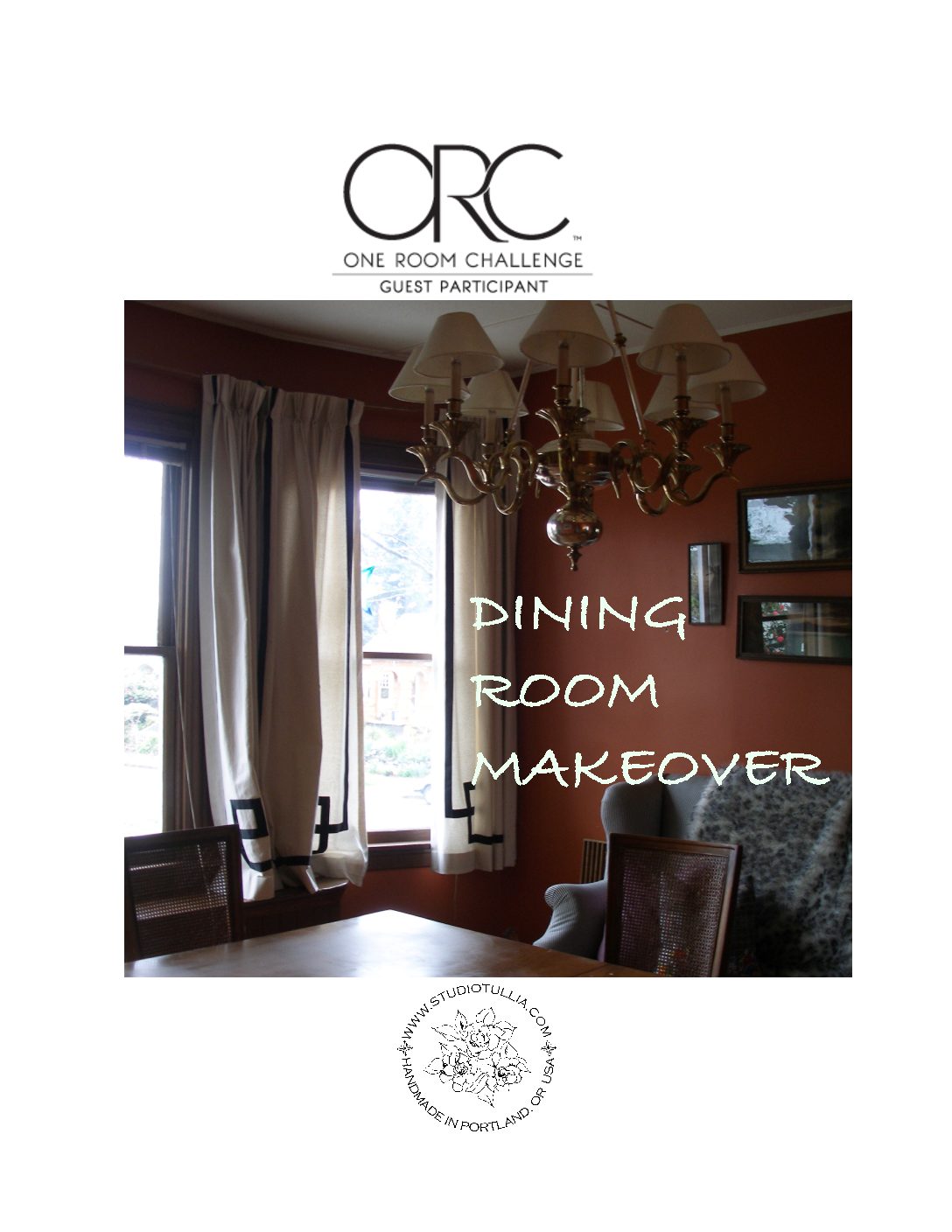
by studiotullia | Nov 5, 2023 | HOME IMPROVEMENT, INTERIOR DESIGN, SUZANNE'S DESIGN PROJECTS
Sports Fans, Week 5 was felt uneventful as we are still on the WALLS, but we are making progress!
THE WALLS
The fact of the matter is that this wall repair work is a grueling, son of a bitch. And if I am honest, I want nothing to do with it. I’ll run errands all day before I have to clean up this mess. I’ve never seen such a pieced together nightmare as we’ve found behind these cabinets. See hwo satisfying though as new sheet rock goes up below.
NOW

BEFORE
We must remember from whence we came.

My husband put several buckets of mud on the walls, slowly building up he walls.
SKIM COATING
Here it is drying. NOW

BEFORE

It does feel good to have the walls pretty much all covered now. Lots of sanding, patching and then painting will be happening now. That is where I can step in and start to help again.

CABINETRY
We are going to put in a WETBAR where the cabinetry was – with a small bar and fridge, as well as some drawers and a nice counter top. The plumbing needs to be rerouted. FYI, the wet bar is not a true bar for my daughter, but a place to make tea and wash paint brushes, etc. since she paints sometimes.

Ive been searching for something we could just make do with but my husband will most likely make it himself. Won’t be done in two weeks though..

I like the simplicity of these. Simple, clean…

If we can get the walls and floors done and my daughter somewhat moved in, that will be a triumph!
Don’t forget to check out all the other participants in the ONE ROOM CHALLENGE:

See you all next week!
XO
Suzanne

by studiotullia | Apr 6, 2018 | DIY, INTERIOR DESIGN
Well, folks, I’ve decided to sign up for yet another ONE ROOM CHALLENGE. This year’s challenge? MY DINING ROOM.

As much as these six week projects add serious chaos to our already hectic lives at the homestead, its all about the results. And the commitment to improve one more room in this old house. It makes us do stuff we wouldn’t normally get done, in a timely manner. Lets face it; the weekly accountability piece and the encouragement from watching other participants really helps. When I tell my husband, he rolls his eyes with a look of concern on his face, wondering I’m sure, what this is going to cost.
If you are not already familiar with the ONE ROOM CHALLENGE, it is a bi-annual event created by Linda from CALLING IT HOME that has been going on for thirteen years now. There are some seriously talented DESIGNERS that are asked to participate:

Over a hundred GUEST PARTICIPANTS like myself that must be design bloggers also volunteer to participate:

This is my fourth ORC. I will include links with the final results of my previous ORC rooms at the end of this article if you are curious.
So onward. Here is my very ORANGE dining room. It may be hard to believe this, but the dining room was this color when we moved into this house almost 12 years ago. Over the years, especially in the Winter, it really feels dark. I plan to lighten up the room quite a bit.
WALLS

INSPIRATION
Here are a few inspiration shots (from IKSEL DECORATIVE ARTS & de GOURNAY along with a few palmy rooms found on DAILY DREAM DECOR)





You see where I’m going with this, right?
LIGHTING
The BRASS CHANDELIER below was purchased for a steal at the REBUILDING CENTER in Portland and was supposed to be a temporary fix when we first bought this house. When you have twins, well, things really get put on hold. They are about to turn 11 now, so it really is time to start whipping this home into shape.
CURTAINS
The RIBBON CURTAINS were prototypes for possible curtain offerings via STUDIO TULLIA, my online store. The window seat and the bay windows have posed some challenges but really I have never been happy with the way they turned out so they are outta there.
FURNISHINGS
The dining table and chairs could use some TLC. They are 1950’s era Baker I believe. We picked the set up at an estate sale in San Francisco that came with us up to Oregon. I would love a new set but I don’t think the husband is going to go for it, so my challenge is to update/spruce up what we’ve got.

BUILT IN
I enjoy this built-in, but would like a nice contrast color and a new arrangement in there.

REUPHOLSTERY
We will REUPHOLSTER the Chairs for sure and hopefully address the wicker damage on some of the chairs.

The Love Seat in the background is also a vintage heirloom that I have reupholstered in back and white ticking. It will most likely need a SLIPCOVER.
HARDWARE/SHADES
I am going to to replace the CURTAINS, make them full length and change the HARDWARE. I am thinking SHADES on the windows may be the way to go.

UTILITIES/RETURN
And this HEAT RETURN is in bad shape, so that will also need to be replaced.

So that’s it in a nutshell.
Here are the links to the last two ORC final reveals:
ORC FALL2017 GUEST ROOM
ORC FALL 2016 HALLWAY/STAIRS
ORC SPRING 2016 CHARLOTTE’ S ROOM (it did not transfer to my new blog apparently…) I’ll have to update soon.
Thanks for following along and I will be back next week to share more.



























